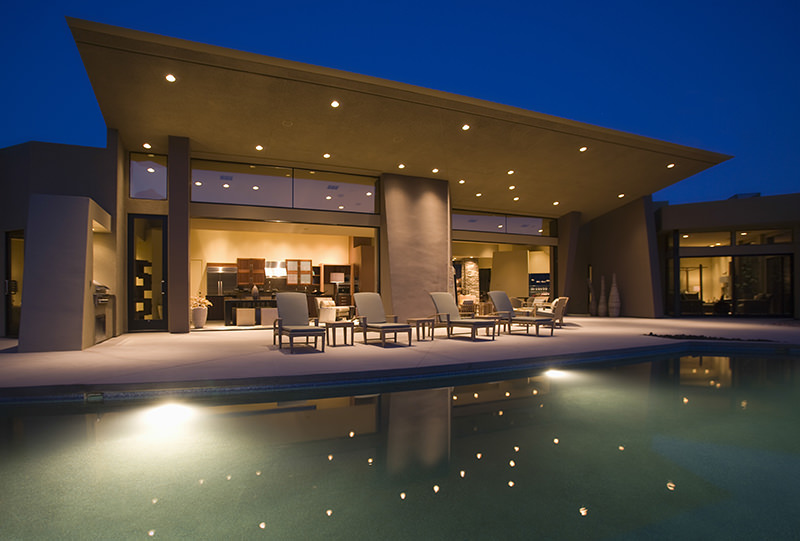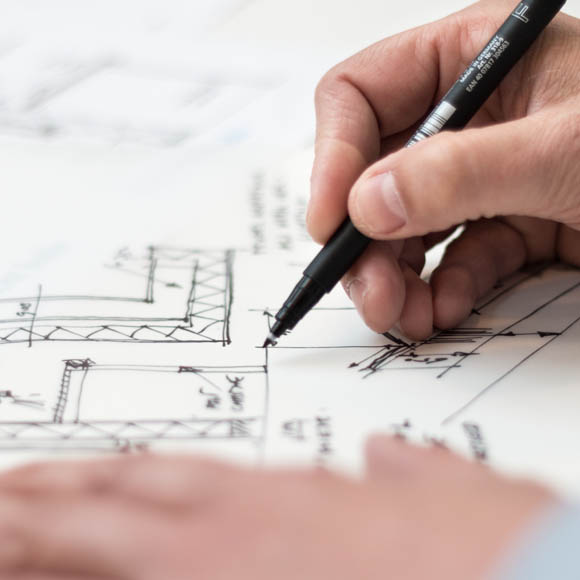WHAT WE DO
Hinterland Drafting will help you materialise your ideas, whether it be your dream home, investment project or a renovation.
Hinterland Drafting believes it is essential to work close with you; the client, to understand your needs, lifestyle, budget and what your plans are for the future. This is key to capture the uniqueness of your individual tastes.
The design of a home needs to reflect a client’s developing lifestyle to be that perfect dream for many years to come.
Hinterland Drafting will be guided by your needs and can assist either from start to finish or a desired portion as required.
MEET THE TEAM

RYAN
Director & Architectural Building Designer

ACE
Site Supervisor & Security

JASMINE
Architectural Graduate
OUR EXPERIENCE
With over 10 years-experience in the building industry Hinterland Drafting is qualified in the following:
- Building Design & Technology
- Residential Drafting
- Drafting programs
- Project management
- On site Certificates & Licences
Hinterland Drafting has experience in all types of residential drafting including high volume project & investment housing, high density developments and custom architecturally inspired homes.
The knowledge and experience has been gathered from the drawing board to the work site, which has included working with engineers & architects. This has provided Hinterland Drafting with the understanding of ease of construction, reducing costs, time management and eliminating potential maintenance issues, making the job easier, more efficient and a better experience for everyone.
OUR PROCESS
Every project is different, depending on the scale and complexity of the design. This will reflect in the estimated time of completion and ultimately the cost to provide a professional set of drawings.
CONSULTING & BRAINSTORMING
The first consultation is one of the most important procedures, which will be conducted either over the phone or in person. This is where the client’s vision, needs & ideas of the project are outlined. Concept sketches, research and building parameters start to form the first layer of the design. During this first stage, prices & time frames are defined.
DRAWINGS
Concept plans have been finalised and detailed drafting commences. The type of project will determine the quantity of drawings and detailing required. The finer details of a design are often the most crucial, attention to detail is paramount. Throughout this stage communication with the client is consistent in order to achieve a polished product that is exactly to the client’s vision.




