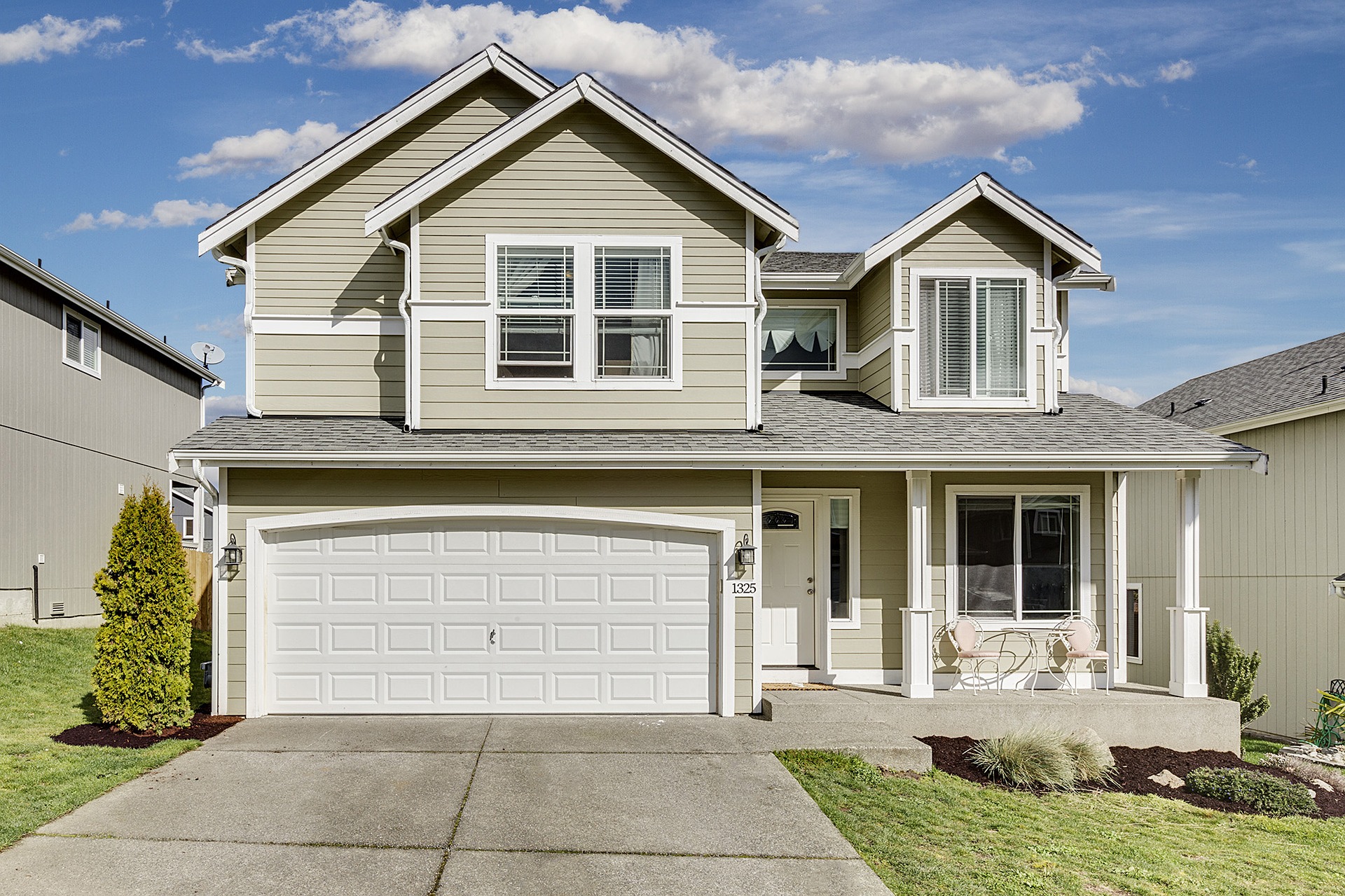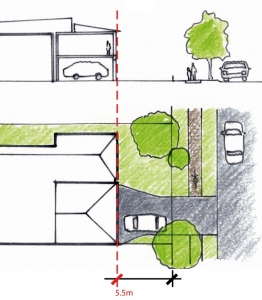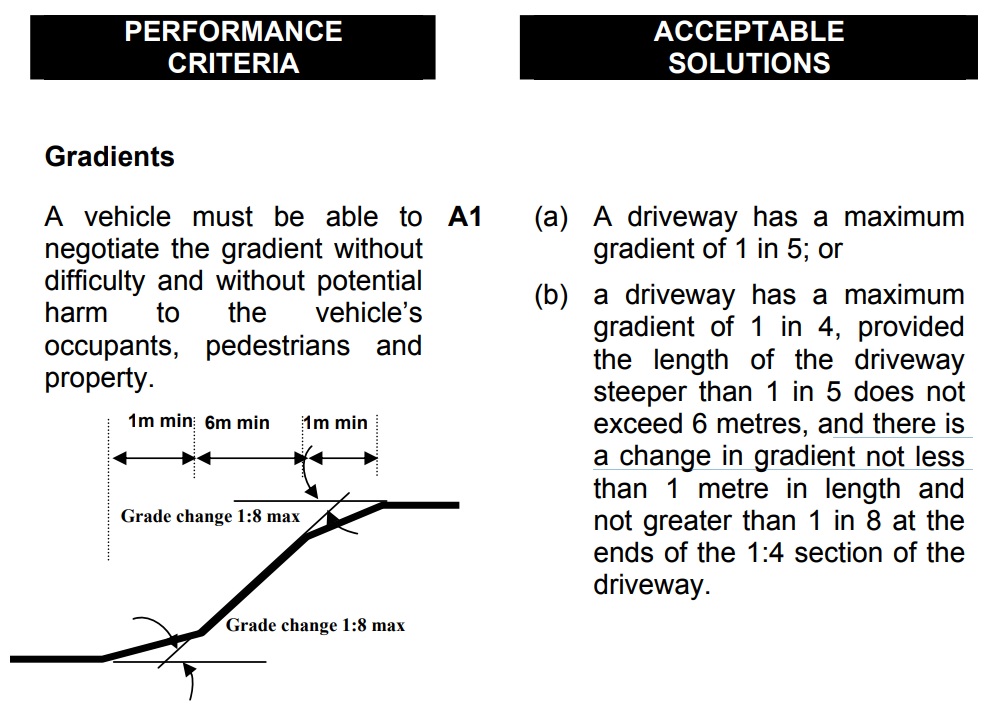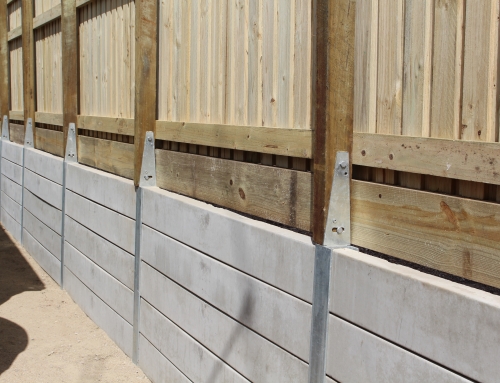Driveways
A driveway is a private road used for vehicle access onto a property that usually leads to a house or structure. The drive-way is the vehicle entrance to a property and should always be safe, not disturbing traffic and be clear for pedestrian visibility.
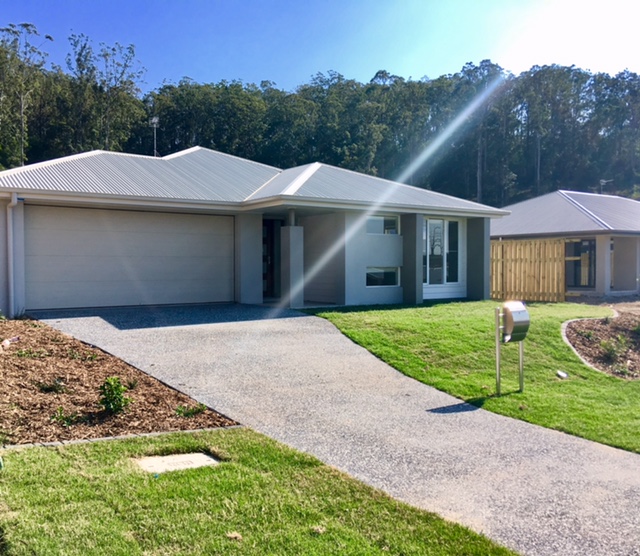
Drive-ways are taken for granted, some investment builders skimp on concrete quantities and only provide the minimum street access width of 3 meters. By keeping the driveway as thin as possible to garage doors, often making a wine glass figure. This can be impractical and limit the amount of off street parking.
Ensure there is enough space to park and manoeuvre out of your garage. If the drive-way is less than 5.5 meters from the front boundary, larger vehicles will creep onto the nature strip and footpath. Some covenant setbacks only require 4.5m to the garage, this is very tight and is only suitable for small cars. In these situations you might notice the garage door getting some extra dents in it due to a careless tenant trying to squeeze their vehicles on the drive-way. (refer to garages)
Driveway gradients
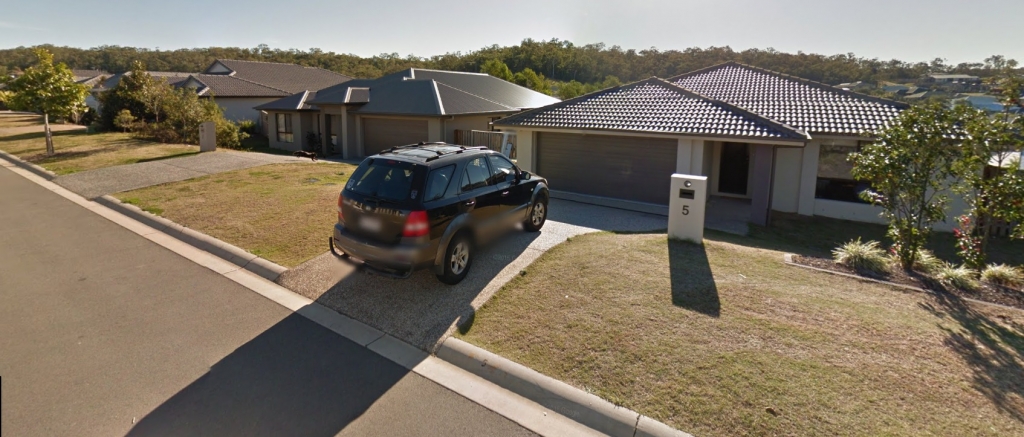
(example 1) driveways sloping down towards garage. Vehicle is illegally parked on the verge due to steep gradient
The maximum drive-way gradient is 1:4 depending on the local council. However a 1:4 gradient must have transitional ramping at both ends to prevent vehicles bottoming out. (refer to Queensland Development Code link & excerpt below for further details). A more commonly used gradient is 1:5 (approximately 11 degrees). This is still very steep and some councils do not accept off-street parking on these gradients. This can be an issue when covenants require a set number of off street car parks.
When the block is steep, check the finished floor level (FFL) and drive-way level at the street boundary line. If the height difference is greater than 20% of the length, this indicates the drive-way is greater than 1:5 gradient. (use this calculation as guide only)
Please refer to Queensland Development code for further details.
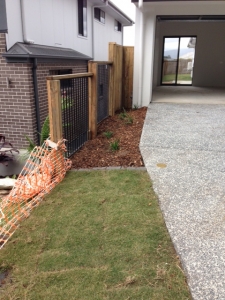
Ensure there is appropriate drainage for negative sloping driveways (slopes down toward the house), as poorly designed drive-way can channel storm water directly into the garage/ house. (as seen in image above, example 1). In extreme conditions these drains can still fail or not handle the large volumes of water. If you have the choice, avoid this style of drive-way altogether.
When retaining supports the underside of a garage, ensure it continues and does not fall short leaving the driveway subject to damage from steep batter that can easily erode away. Some covenants often state a minimum distance of 500mm from side boundary to driveway. (refer to Retaining Walls & Batter)
Frequently Asked Questions
What is the best driveway material?
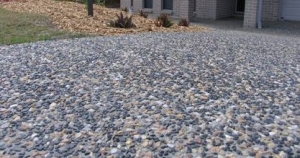 Some covenants specify particular driveway materials and finishes. Concrete is commonly used, with exposed aggregate or stencil finishes. It is cost effective and lasts a life time.
Some covenants specify particular driveway materials and finishes. Concrete is commonly used, with exposed aggregate or stencil finishes. It is cost effective and lasts a life time.
Exposed aggregate is less prone to damage.
Paving is the cheapest material but adds minimal value to the property. Asphalt is also an alternative option and can be a lot cheaper for larger drive-ways.
How steep can a driveway be?
1:5 (1 meter in elevation to 5 meters in distance), approximately 11 degrees
Can I park in my driveway?
Yes, when the drive-way is big enough to cater for the size of the vehicle and it does not obstruct pedestrian access by being on the verge (verge is the area between front boundary and the kerb/road). Some blue chip estates do not allow cars, works vehicles or trailers to park on the street or in driveways. This can affect tenants especially tradespeople and those with marked company cars.

