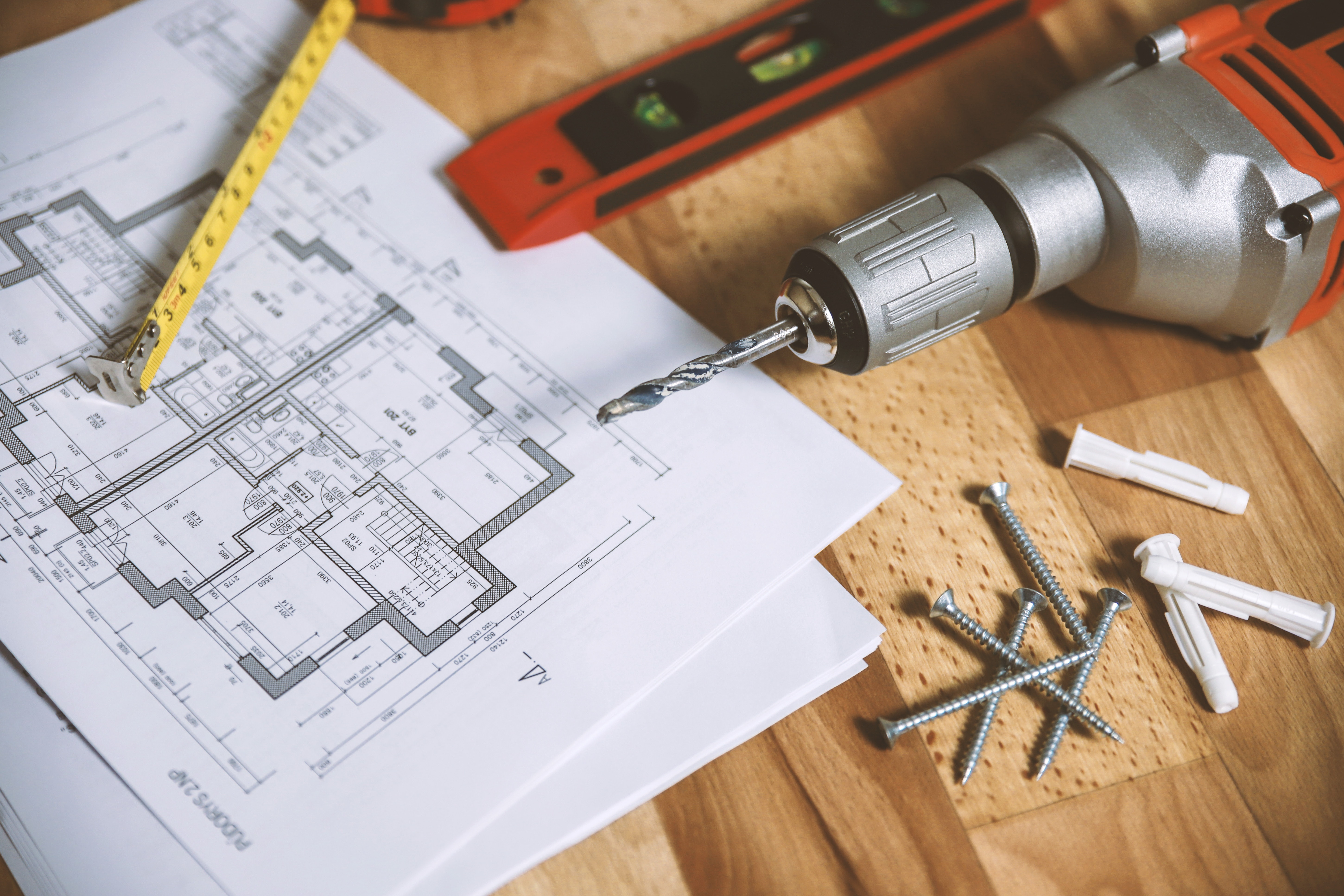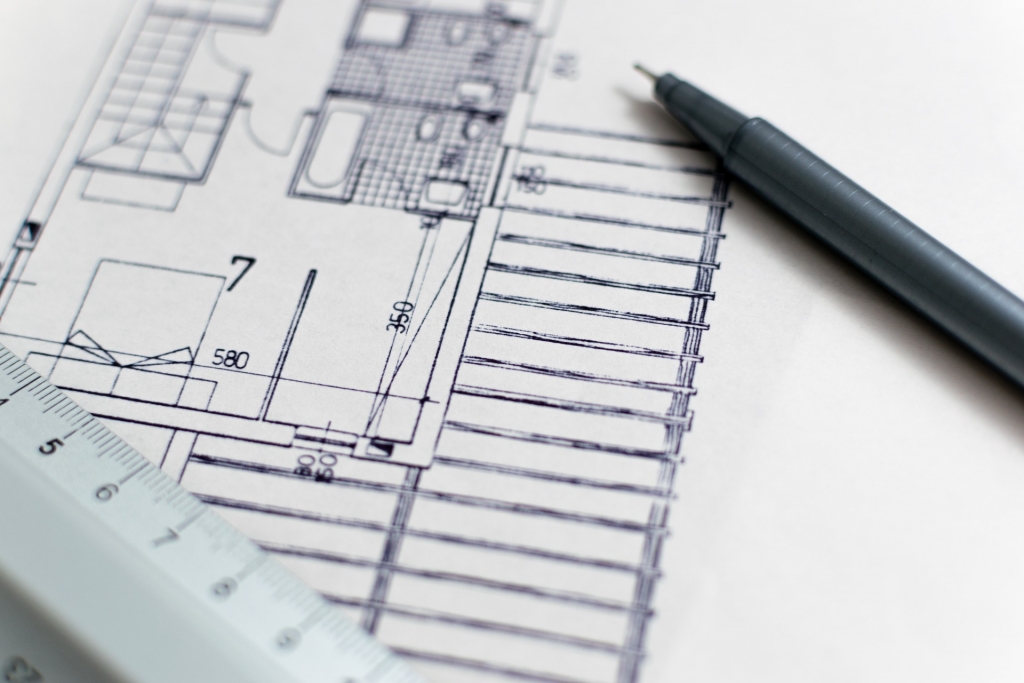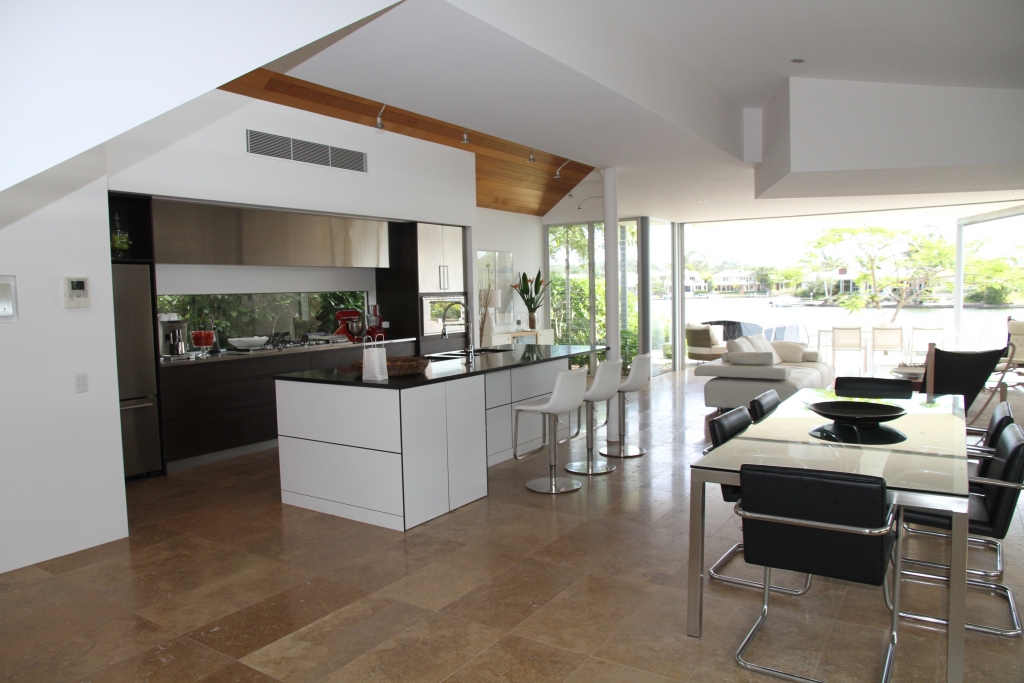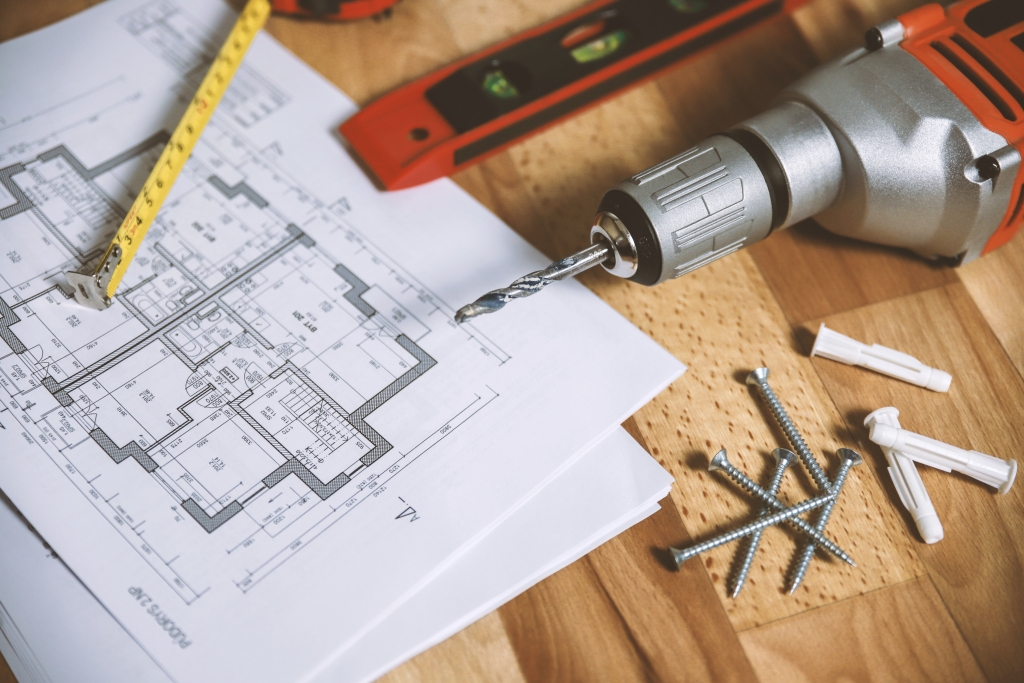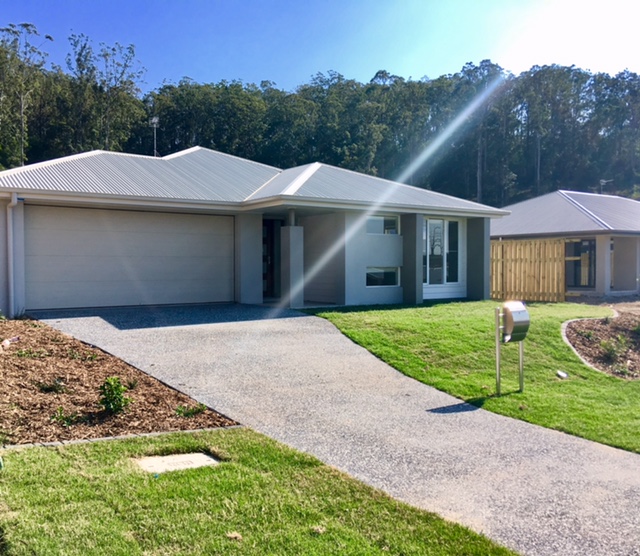Layout & Design
Layout and design is one of the most import parts of a house. When the layout of the house is designed correctly it will capture the best aspects and orientation of the land, maximise cross flow ventilation, create a feeling of space whilst providing privacy to designated rooms and areas.
Good design and layout will make the occupier feel comfortable, relaxed and ultimately happy. Alternatively poor design and layout will make you feel trapped, annoyed and frustrated.
Reviewing House Layouts
There are many things to consider when reviewing the plans of your potential new property. A good building company will have standard designs, refined and laid out to be as cost effective as possible; this allows the companies to keep properties at a more attractive and desired price. Now as an investor you need to determine what good value is and what is just skin and bones.
There are features and layouts of a house that are practical, necessary and add value. Then there are feature that are a waste of space, materials and money. A good design will
- utilise the blocks orientation
- allow good transitions to common areas
- Link alfresco areas and private open spaces.
- It will limit excessive hallways & wasted space
- keeping habitable areas at practical and desired sizes.
- Does not skimping on bathrooms, wardrobes and other often forgotten areas such as linen cupboards and essential storage spaces
A well designed house will take advantage of its norther aspect, potential views and work around any hindrances such as sloping land and privacy.
Garage
- Position on the west or southern side of the block to utilise northern aspects.
- When the garage is on a Build to Boundary Lines it is cheaper to retaining on the lower side compared to building a water proof retaining wall as part of house structure.
- Provide internal and if possible an additional external access to the rear of the property .
- Storage space is always desired.
Kitchen
- Open plan living with access directly to dining the room and living room is a must.
- Ensure there is a window that provides natural light and cross flow ventilation.
- Sufficient storage and bench space.
- Provide a social atmosphere by the use of good circulation and a breakfast bar.
- Walk In Pantries are desired and add value
Dining
- Direct access to the kitchen
- Northern aspect, capturing natural light and ventilation
- Open space and good egress
- Hard wearing floors
- Access to outdoor living areas
- Often attached or part of the living room.
Living
- Best positioned on norther side of the house
- Maximise cross flow ventilation
- Access to out door living areas
- Open plan living with the kitchen and dining room
- Often hard wearing floors
Alfresco
- Large glass sliding doors to maximise light and create a greater sense of space
- Close proximity to the kitchen
- Open on two or more sides, avoid having the alfresco closed in.
- Positioned to capture northern aspect.
- Open out on the back yard, private open space and capturing any potential views
- Maximise views and yard space.
Family / media room
- Separate from other living areas
- Northern aspect is not a concern
- carpet flooring aids with acoustic dampening
Bedrooms
- Close to bathroom facilities, avoid bedroom at opposite ends of the house and egress passing through common areas.
- Entrances away from living areas gives more privacy
- Adequate light and ventilation
- Sufficient wardrobe storage
Master bedroom
- Access away from living areas gives more privacy
- Position at opposite end of the house to living areas and away from other bedrooms if possible
- Adequate light and ventilation
- Walk In Wardrobe and Ensuite
- Mindful of furniture layout
Bathrooms
- WC and bathroom close together
- Natural ventilation
- Towel rail positions
Laundry
- External access to clothesline
- Sufficient light and ventilation
- ideally located near the garage or kitchen
- Separate laundries are more desirable and increase value
Building Companies
Not all building companies employ architects & building designers, many just have run of the mill drafts persons who know next to nothing about design except how to use a drafting program. Some companies outsource the design work as a quick fix to a problem and you get what you pay for, this is reflected in all cases.
It is key that the designer has a good relationship with supervisors and trades on site to iron out any issues and ensure no corners are cut.
Cost Effective
For a design to be most cost effective it will be simple and as square as possible, rooms will be aligned and there should be no dead spaces or awkward corners. Areas flow with simple egress & transmission throughout. Unnecessary undulating external walls increases build costs.
Single storey concrete slabbed homes are the cheapest designs, dropped garages incurs more cost and can be necessary depending on the slope of the block. Two storey and pole homes reach the highest build price and often take longer to construct. Suspended joists and floor systems used in pole homes are costly. Homes requiring this type of construction often come with views and elevated aspects, which add value and make those extra construction cost a viable option.
Habitable Room and Legal Ceiling Heights
According to the “Building Code of Australia” a Habitable Room is: “A room used for normal domestic activities.
Includes a bedroom, living room, lounge room, music room, television room, kitchen, dining room, sewing room, study, playroom, family room, home theatre, and sun-room.
Excludes a bathroom, laundry, water closet, pantry, walk-in wardrobe, corridor, hallway, lobby, photographic darkroom, clothes drying room, and other spaces of a specialised nature occupied neither frequently nor for extended periods.”
Building Code Ceiling Heights A room or space within a building must have sufficient height suitable for the intended function of that room or space. According to the BCA Vol 2 part 3.8.2, for the requirement to be satisfied, the ceiling height must not be less than:
- habitable room excluding a kitchen – 2.4 m and
- kitchen, laundry or the like – 2.1m and
- corridor or passageway or the like – 2.1m and
- bathroom, shower room, laundry, sanitary compartment, pantry, storeroom, garage, car parking area etc – 2.1m and
- stairway – 2.0m measured vertically above the nosing line.
What is the cheapest house layout and design?
A single storey concrete slabbed home of square design with minimal angulation is the cheapest design to construct.
How big should an investment home be?
The size of an investment property depends on the demographic and use of the property. These suggestions can be used as a guide for investment properties only.
- Conservative – (175m2) -Double garage, 4 bedroom, 1 living area
- average – (175-185m2) – Double garage, 4 bedroom, 2 living areas
- generous – (185m2 +) – Double garage, 4 bedroom, 2 living areas
Owner occupier homes are often larger than investment homes and are generally greater than 190m2 (double garage, 4 bedroom, 2 living areas)

