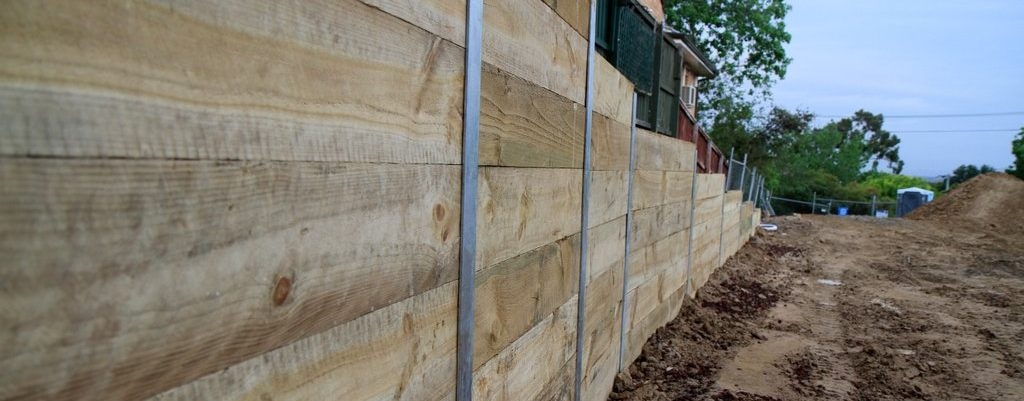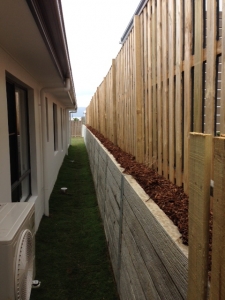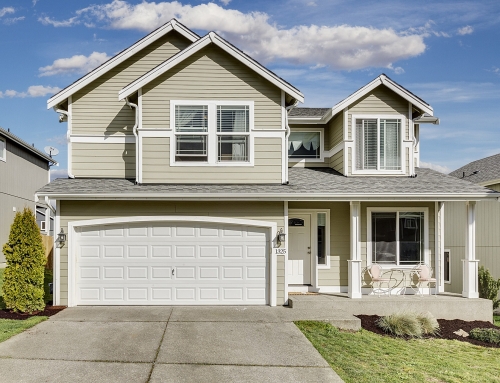Retaining walls & Batter
Retaining walls are structures that hold or retain soil. They are used to shape the land to a level surface when there is limited space.
Batter is the shaping of the land between two different levels and used when there is adequate space available.
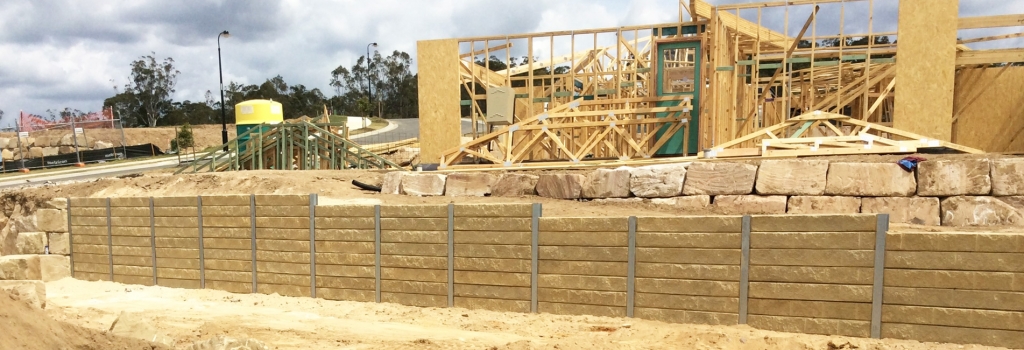 Retaining walls and batter that are with-in 1 meter of a dwelling should be considered a potential hazard. You should be able to access and visibly check the circumference of your house without difficulty, with the exception of Build to Boundary areas.
Retaining walls and batter that are with-in 1 meter of a dwelling should be considered a potential hazard. You should be able to access and visibly check the circumference of your house without difficulty, with the exception of Build to Boundary areas.
 In new developments & estates it is common for blocks to be sloped and/or narrow, in these cases you will more than likely require retaining or battering of some sort to create a flat pad in which to build upon. In some cases, the estate may have already established developer retaining walls which are included as part of the land purchase. Take note of the height of these developers retaining walls, as in many cases they can reach up to 2 metres or higher in extreme conditions. This can restrict potential breeze paths & block light. (Refer to Orientation)
In new developments & estates it is common for blocks to be sloped and/or narrow, in these cases you will more than likely require retaining or battering of some sort to create a flat pad in which to build upon. In some cases, the estate may have already established developer retaining walls which are included as part of the land purchase. Take note of the height of these developers retaining walls, as in many cases they can reach up to 2 metres or higher in extreme conditions. This can restrict potential breeze paths & block light. (Refer to Orientation)
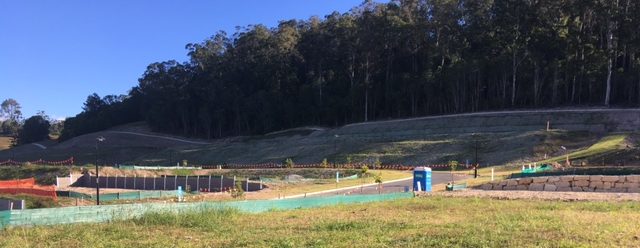 Developers install retaining walls in new estates to provide more attractive flat blocks within the estate. These walls are predominately made from rock or concrete sleepers and in some cases be a significant height. Some cheaper estates use timber. Often developers retaining can be positioned without consideration and can encroach and effect the building area. Most builders should be aware of this and design accordingly. Ensure retaining walls do not encroach on the building and that there is clear access between the house. If this is the external access to the rear of the property, take into account household services i.e air-conditioning units, meter boxes, hot water systems and even clotheslines that may obstruct this egress.
Developers install retaining walls in new estates to provide more attractive flat blocks within the estate. These walls are predominately made from rock or concrete sleepers and in some cases be a significant height. Some cheaper estates use timber. Often developers retaining can be positioned without consideration and can encroach and effect the building area. Most builders should be aware of this and design accordingly. Ensure retaining walls do not encroach on the building and that there is clear access between the house. If this is the external access to the rear of the property, take into account household services i.e air-conditioning units, meter boxes, hot water systems and even clotheslines that may obstruct this egress.
Retaining walls verse Batter
Battering is the cheapest solution; it should not exceed a maximum gradient of 1:2 (same slope as a 22.5 degree roof). If land is sloping and has a large catchment area, be mindful that the batter does not direct water toward the house. If this is unavoidable ensure that a drainage system is in place to remove any excess pooling of water.
Retaining can be a better option; however, it can be costly depending on the materials used and the length of retaining required. Retaining walls provide a more usable area compared to steep batter. Tier retraining can be used to avoid high engineered options and more evenly disperse soil.
Retaining walls of 600-800mm high are “OK”, 1000mm high (1 m) are substantial. Anything over 1 metre is serious and requires engineering. Retaining walls greater than a meter require fall protection (balustrade or fencing) which again adds to the cost of the build.
Now here lies the problem that a lot of people forget, if the retaining wall is not concrete or rock, ie timber, it will deteriorate depending on the site conditions and quality of timber used. Some timbers will last up to 20 years where others only last 7-10 at best. This is a major cost to an asset and a choice that should not be quickly over looked, especially if it is holding your house up!
Frequently Asked Questions
How high can a retaining wall be?
Retaining walls can be up to 1 meter high before requiring engineering and fall safe measures (balustrading)
Once retaining walls are over 1 metre high they need to be certified by an engineer, adding to the overall cost.
Engineers can design a retaining wall as high as required. Very rarely do investment projects require retaining walls greater than 1200-1400mm high.
How close to my house can a retaining wall be?
Retaining walls and batter should be no closer than 1m from the house. With the exception of build to boundary lines. 1.2 -1.5m is a more desirable distance allowing better egress.
Who is responsible for a retaining wall on the fence / property line?
Generally both neighbouring properties should share the retaining. This is not always achievable as construction often occurs at separate times and by different building companies.
As a rule, the property shall maintain the earth within its boundaries and prevent soil from falling into neighbouring lots. The neighbouring property should do the same.
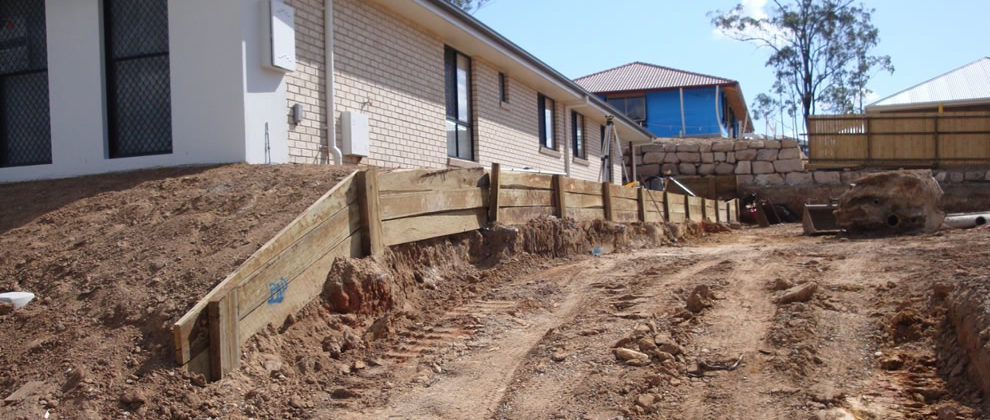
Example of a timber retaining wall installed prior to neighbouring site works, resulting in under minding and damaging the integrity of the structure.
What is the cheapest retaining wall?
Generally, a basic rock retaining wall is the cheapest, closely followed by treated pine timber. Concrete sleeper and block work retaining walls tend to be the most expensive to build with but they will stand the test of time.
How steep can cut & fill (batter) be before it needs retaining?
Batter should not exceed a maximum gradient of 1:2, (2m of distance for every 1m of elevation). This gradient is the same slope as a 22.5 degree roof.
Batter may only exceed 1:2 if specified by an engineer or geologist. In these situations, soil is usually of higher rock formation and less prone to erosion or land slip hazards.


