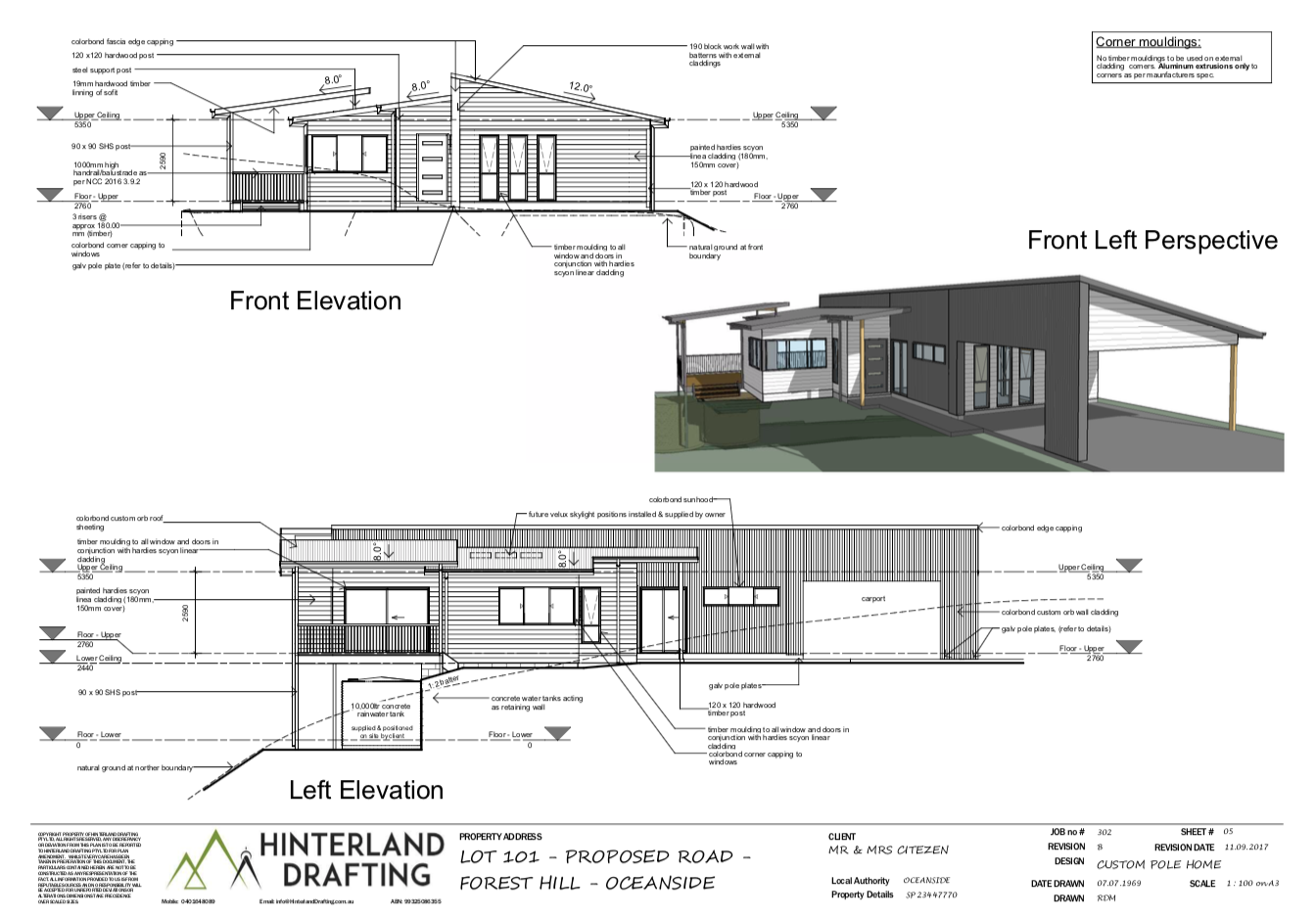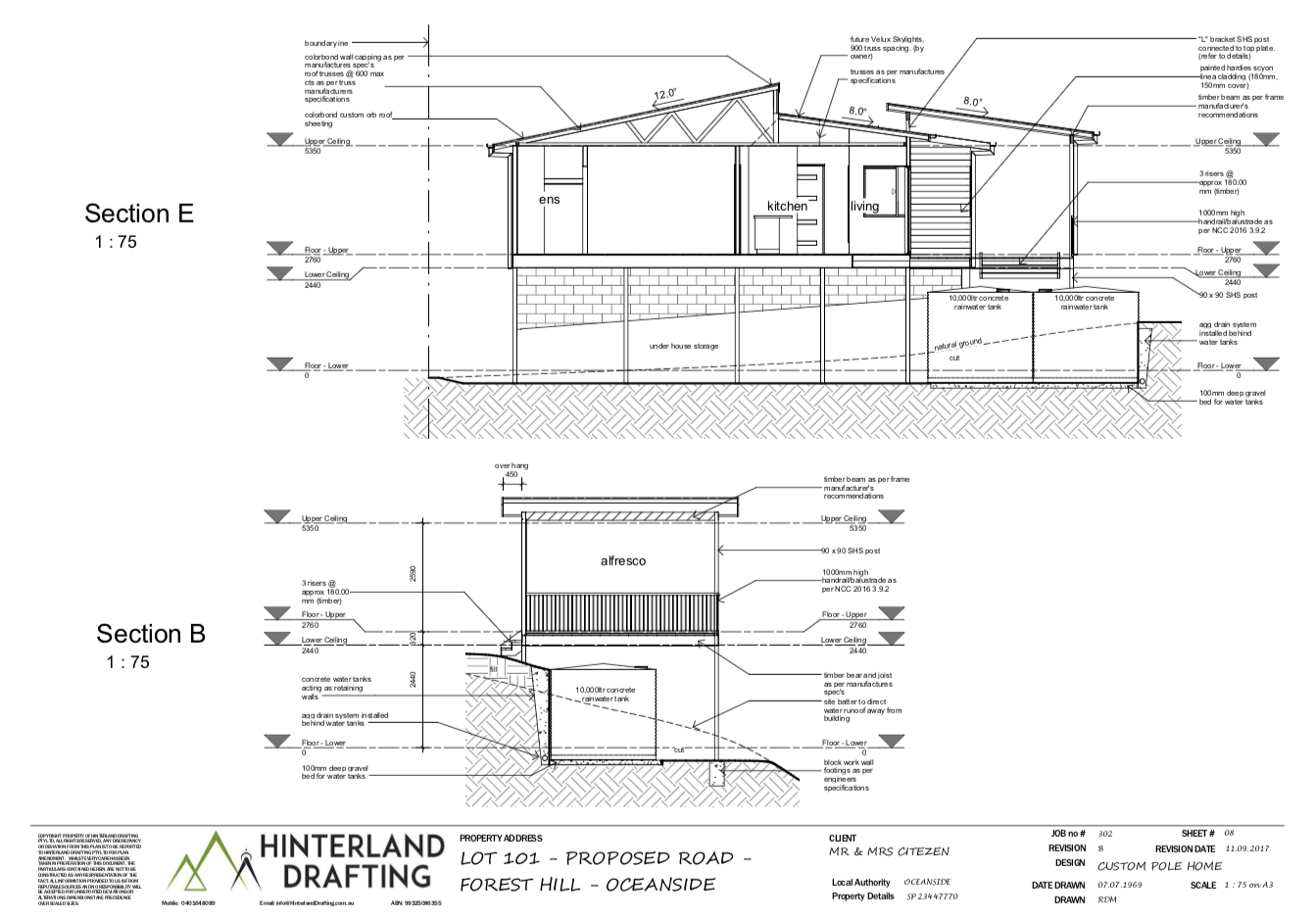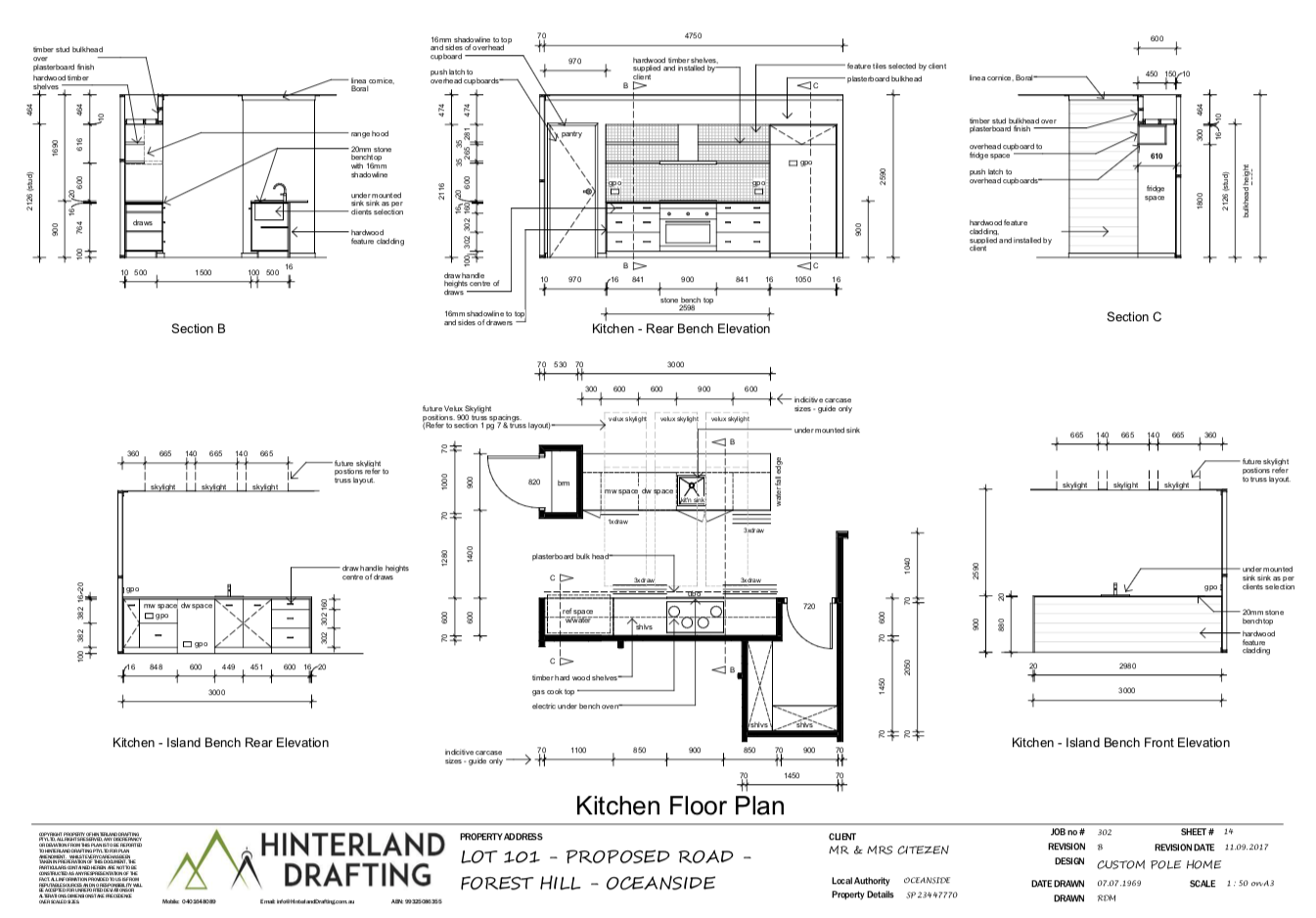WORKING DRAWINGS
At this stage the design is fully mapped out and confirmed with the client, working drawings are completed for building, engineering and other external manufacturers purposes. The finer details and attention to all elements of the building are captured and all features and unique elements are clearly out lined.
Depending on the type and extent of the project, working drawings can include:
• Site plan
• Elevations
• Electrical
• Details
• Bracing
• Slab
• 3D Perspectives
• Floor plans
• Sections
• Landscaping plans
• Structural layouts
• Estimation schedules
• Plumbing plans
• Draining plans





