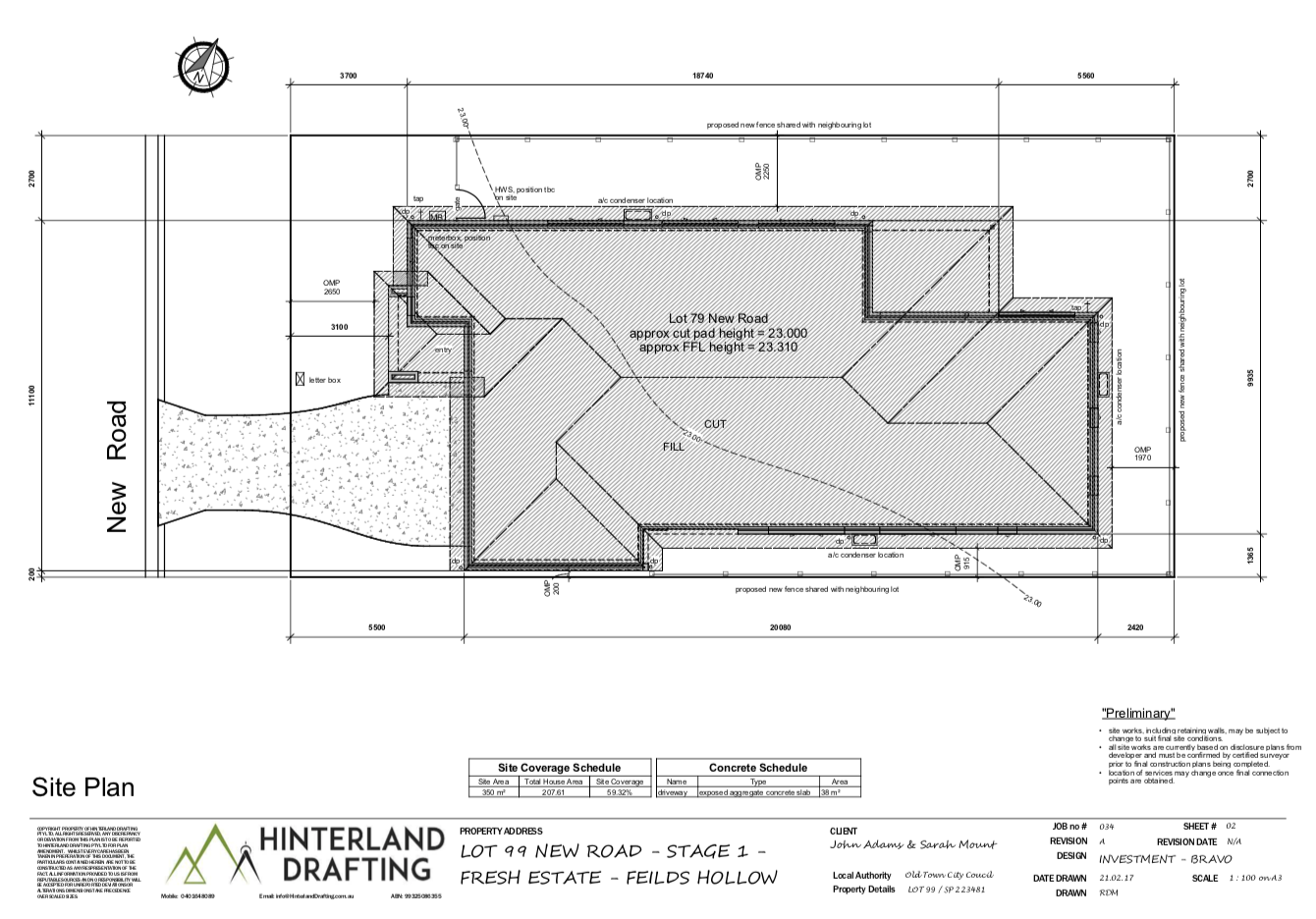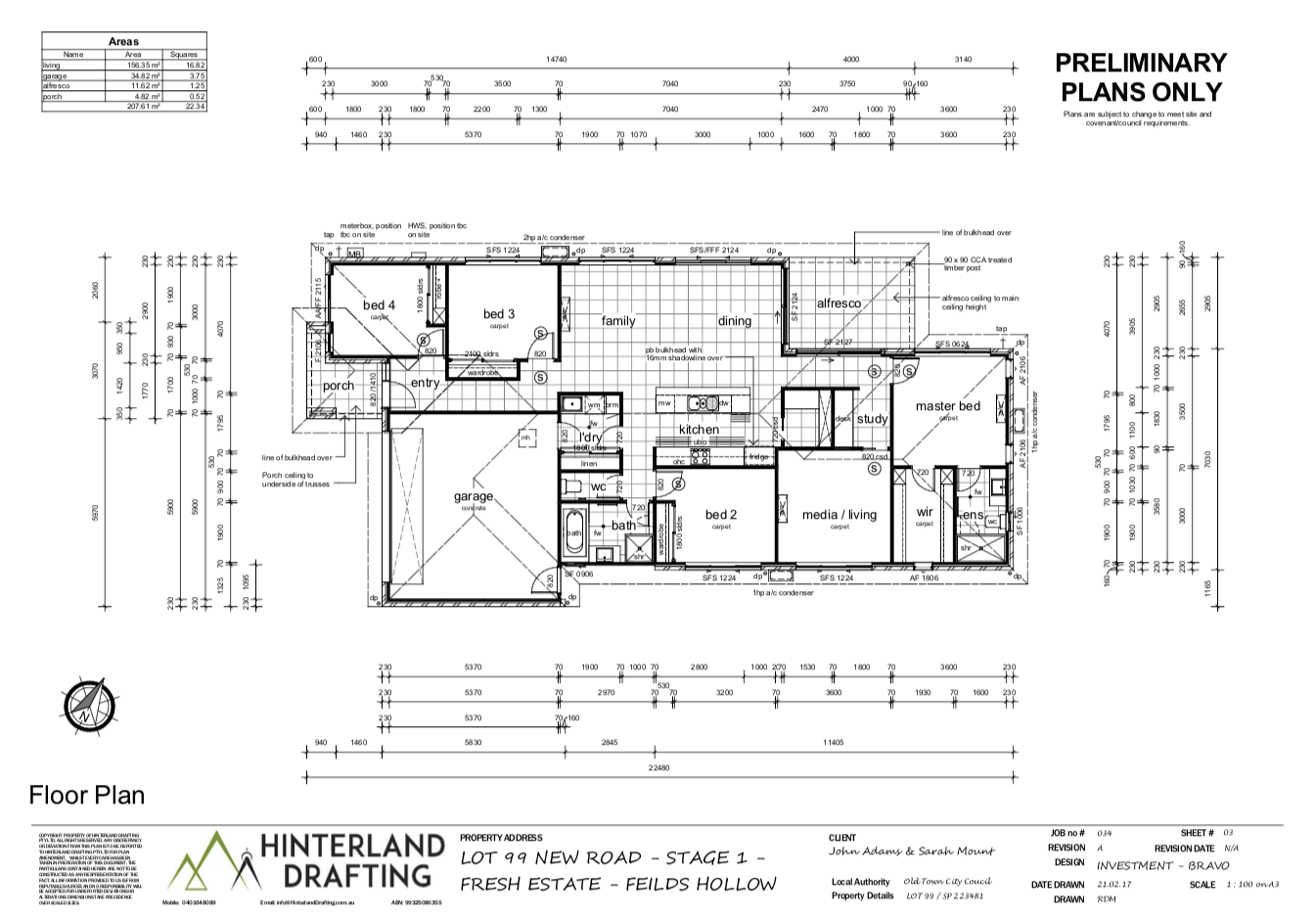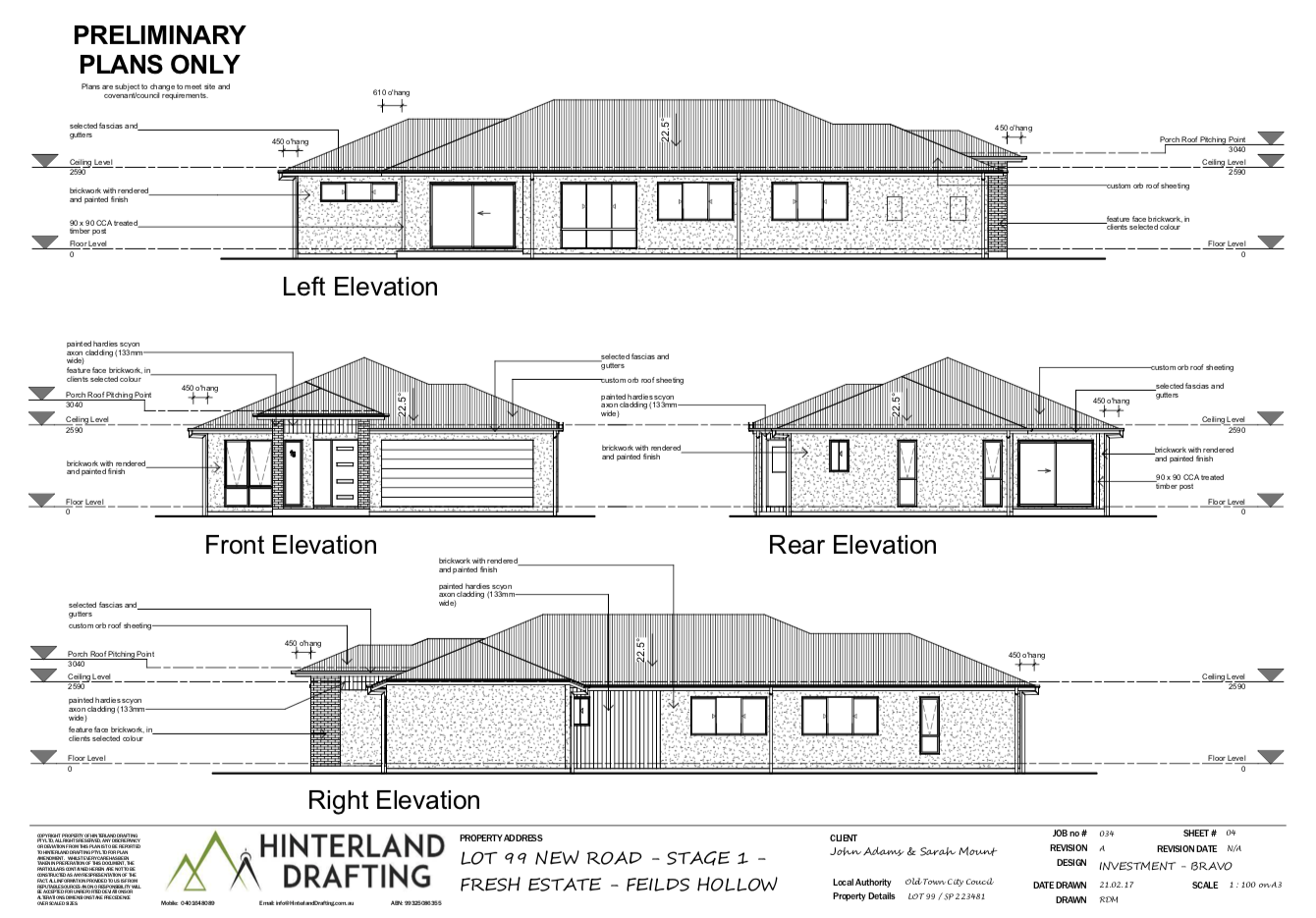PRELIMINARY DRAWINGS
Preliminary drawings are the first detailed stage of a project. They are arguably the most important part of the design as all the initial building ideas and concepts are formed into a realist shape. Building parameters along with other restriction including budgets shape and determine the direction of the entire project.
Preliminary plans are subject to change however, it is important to get the drawings correct the first time to reduce variations which can be costly at later stages to the project. A well organised and solid set of plans helps to ensure an efficient project and management of required time lines.
Preliminary plans usually consist of the essential drawings:
• Site plan
• Floor plans
• Elevations
Depending on the type and direction of the project, preliminary plans are used for quoting, estimation and some application purposes.



